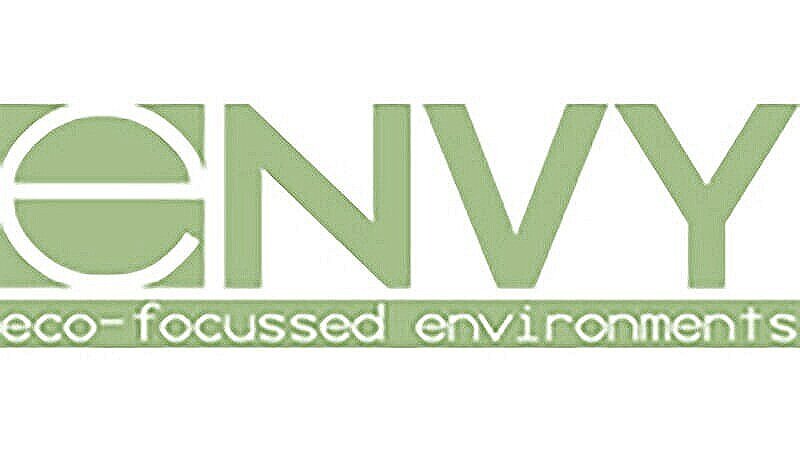envy, the blog
Occasionally, when we are not preoccupied designing, creating, building or generally nerd-ing out over architecture and art, we will blog. Here you will find out what we are up to, be able to follow along on builds as they happen and sometimes we just find something really interesting we want to share with you.
Scroll down for some cool histories of previous adventures, read up on our current endeavours and feel free to comment or share as like.
Come join us on our adventures…
Cribbing Front Walks
Often the front walks get left to the end of a construction project. With winter upon us and the muddy boots that come with it, we choose to bump up the construction of the front walks in the hopes of minimizing the muck in the homes.These walks will also be poured in concrete so first they must be prepared.Cribbed; wooden molds, gravel, leveling, reinforced, etc.



Electrical Rough-In Begins
Electrical rough-ins begin ... a painstakingly long process requiring the utmost of detailed planning to make a home not only function, but in this case become highly automated. From in ceiling speakers to higher voltage lines for professional kitchen appliances to the full home automation system.Check back to see all the cool details this home will have in store for you.



Stucco; Expansion Joints
The lines you see cut in large planes (walls) of stucco are called expansion joints.Their purpose is to allow the stucco sufficient room to expand and contract with the sometimes radical temperature swings we experience in Calgary without the wall cracking. However, placed methodically they can also serve to enhance the design and overall appeal of the building.Below we take you on a sneak peak behind the green tarps. The stucco process is underway - what's up with the orange stucco? Check back to find out if that is the permanent colour of if there is some other groovy detail in store for you...

Plumbing Rough-ins
Amidst the flurry of activity on the outside of the homes the the life lines are being installed on the interior.It is a long and sometimes uninteresting yet crucial process called the 'rough-ins'. This requires well planned plumbing, heating, ventilation, solar, electrical and technical lines to be placed throughout the home culminating at the core of the home - the mechanical room. An Envy home anticipates most every possible need today and for the future giving the homeowner the comfort of all luxuries and the ability to go as high tech as they choose. Here is a glimps of some preliminary plumbing rough-ins to start this in-depth process. Stay tuned to watch this technical process unfold.

House Numbers
Generally a detail thought of at the end of a project... 'ok the house is done, let's put some numbers on it'.At Envy homes we believe your house number is more than just an address, we want your friends and your takeout delivery guy to find you... easily... because you love your home and you are a proud owner Envy homeowner! Your house number should be part of the entire aesthetic and we always plan a fun way to display that identity at the blueprint stage of our design process. Here is a sneak preview of what will become the identifier of these homes. Keep watching to see how we finish this totally custom, hand crafted detail.

Construction Stairs
Construction stairs are the temporary stairs used while the home is being finished. This allows the multiple trades to access the multiple levels easily without worry of damaging the finished open riser stairs that will complete these magnificent homes. Today the stairs went in and everyone was happy to be done with climbing ladders for a while.





































