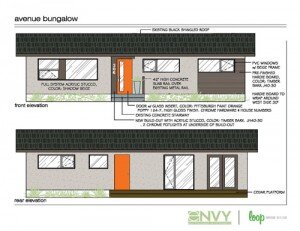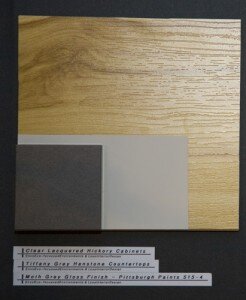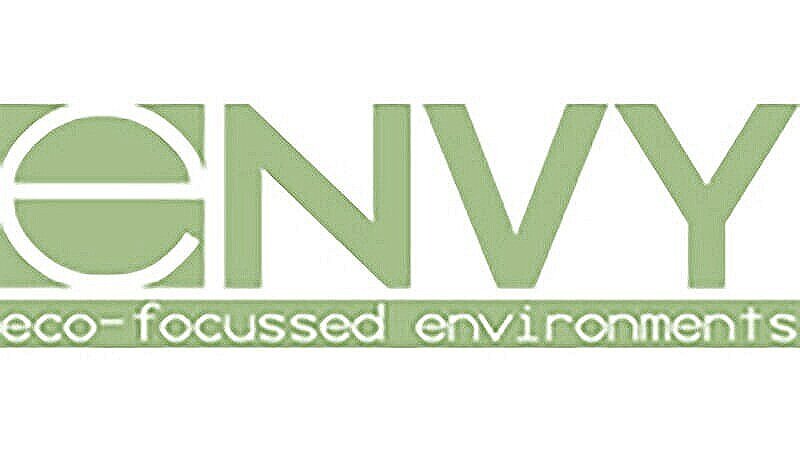envy, the blog
Occasionally, when we are not preoccupied designing, creating, building or generally nerd-ing out over architecture and art, we will blog. Here you will find out what we are up to, be able to follow along on builds as they happen and sometimes we just find something really interesting we want to share with you.
Scroll down for some cool histories of previous adventures, read up on our current endeavours and feel free to comment or share as like.
Come join us on our adventures…
Breaking Ground
After a long wait for more permits followed by a much needed reprieve from the snow the ground finally 'breaks' at project Haus 8-10!Unfortunately the wonderful salvaged black bricks from the former home will need to be moved... by hand.While this is definitely not so much fun, their reuse by integrating them into the finished product will be pretty groovy. (see bottom right stacks) Stay tuned during the course of construction.
Interesting Research Findings from C-3
Climate Change Central (C-3) - Quoted;
Some facts from their research:
- Albertans use more energy in our homes than any other province in Canada.
- It is often cheaper to improve how efficiently we use energy than it is to buy electricity or natural gas.
- The more efficiently we use energy (e.g., by installing a high efficiency furnace) the longer our supply of conventional fuels will last.
- The opportunities are significant - if we realized our full potential, we could save enough energy to power and heat 260,000 homes by 2015 (nearly 18% of all homes in Alberta).
- While we have been investing more in energy efficiency over the last few years, our research has shown us there's a lot more we could be doing to gain parity with other jurisdictions.
Want to know more?Check out their website at www.climatechangecentral.com for more research and publications on everyday ways to save energy
New Beginnings
 EuphoriaThe best description for the feeling you get on demolition day!After months or sometime years of planning, permitting and scheduling you have finally arrived... Methodically, the house comes down with the promise of something new to take its place. Thus the roller coaster ride of building a custom home continues. Today is a day when after finally cresting the highest top, you hurtle down, holding your hat, screaming with excitement and a touch of fear.If it wasn't real to this point, the back hoe bucket going through the front door, sure makes it real now...We have never documented a build or renovation project. This time we wanted to share some of the experience with our children, friends, families, clients and colleagues. They are always there for us despite not always understanding what exactly it is that we do or why we are bubbling over with excitement one day and simply exhausted the next.Welcome to our Journey!
EuphoriaThe best description for the feeling you get on demolition day!After months or sometime years of planning, permitting and scheduling you have finally arrived... Methodically, the house comes down with the promise of something new to take its place. Thus the roller coaster ride of building a custom home continues. Today is a day when after finally cresting the highest top, you hurtle down, holding your hat, screaming with excitement and a touch of fear.If it wasn't real to this point, the back hoe bucket going through the front door, sure makes it real now...We have never documented a build or renovation project. This time we wanted to share some of the experience with our children, friends, families, clients and colleagues. They are always there for us despite not always understanding what exactly it is that we do or why we are bubbling over with excitement one day and simply exhausted the next.Welcome to our Journey!
Avenue Magazine -The Bungalow Challenge: Envy Eco-focused Environments and Loop Interior Design
Design Philosophy: This low-maintenance, eco-friendly home is the collaborative effort of Envy Eco-focused Environments and Loop Interior Design. Since 2005, Envy has been concentrating on the integration of renewable-energy building technologies and sustainable materials in the renovation and new construction of inner-city homes.
A Home for the Hip Retiree
Published April 28th, 2011By Jesse Semko Company: Envy Eco-focused Environments and Loop Interior DesignDesign Philosophy: This low-maintenance, eco-friendly home is the collaborative effort of Envy Eco-focused Environments and Loop Interior Design. Since 2005, Envy has been concentrating on the integration of renewable-energy building technologies and sustainable materials in the renovation and new construction of inner-city homes. Loop specializes in interior renovations, including the design specifications and drawings for residential homes, offices and retail spaces. Loop picked out all the material choices and colours for this project.Who It’s For: Aging hippies who are all about modern livability. “The demographic we’re shooting for is one that’s sort of emerging in Calgary,” says David Wilson, president of Envy. “Now, as our parents age, they’ll start to realize that lifestyle is more important than having all the trappings of a big home.” The idea, Wilson says, is these aging hipsters will want to give up their two-storey home in the burbs, and downgrade to an inner-city home that lets them do cool things like walk to yoga class, or travel for months at a time without having to worry about home maintenance.What They Did: When most people think of the 1950s bungalow, an image of a shoebox with shingles usually comes to mind. But it isn’t all that bad. There are many elements to these ubiquitous bungalows, such as rock-solid construction and hardwood floors, that are pretty sweet. The trick is adding in a few tweaks that makes use of modern design elements while still taking advantage of the great things these bungalows have to offer.To start, Envy and Loop focused on the exterior, putting in new windows and doors, and replacing the broken-pop-bottle-ladden stucco with acrylic stucco to create an air-tight building envelope.
Company: Envy Eco-focused Environments and Loop Interior DesignDesign Philosophy: This low-maintenance, eco-friendly home is the collaborative effort of Envy Eco-focused Environments and Loop Interior Design. Since 2005, Envy has been concentrating on the integration of renewable-energy building technologies and sustainable materials in the renovation and new construction of inner-city homes. Loop specializes in interior renovations, including the design specifications and drawings for residential homes, offices and retail spaces. Loop picked out all the material choices and colours for this project.Who It’s For: Aging hippies who are all about modern livability. “The demographic we’re shooting for is one that’s sort of emerging in Calgary,” says David Wilson, president of Envy. “Now, as our parents age, they’ll start to realize that lifestyle is more important than having all the trappings of a big home.” The idea, Wilson says, is these aging hipsters will want to give up their two-storey home in the burbs, and downgrade to an inner-city home that lets them do cool things like walk to yoga class, or travel for months at a time without having to worry about home maintenance.What They Did: When most people think of the 1950s bungalow, an image of a shoebox with shingles usually comes to mind. But it isn’t all that bad. There are many elements to these ubiquitous bungalows, such as rock-solid construction and hardwood floors, that are pretty sweet. The trick is adding in a few tweaks that makes use of modern design elements while still taking advantage of the great things these bungalows have to offer.To start, Envy and Loop focused on the exterior, putting in new windows and doors, and replacing the broken-pop-bottle-ladden stucco with acrylic stucco to create an air-tight building envelope. “The greenest thing you can do is make your envelope efficent,” says Wilson. “That’ll generate 90 per cent of your energy savings.”
“The greenest thing you can do is make your envelope efficent,” says Wilson. “That’ll generate 90 per cent of your energy savings.” Here are some of the colours and materials selected for the house's exterior.Moving indoors, it was important to maximize the existing space while also minimizing the relocation of walls to save money. To do this, Envy and Loop removed the centre partition that had previously separated the kitchen from the living room.
Here are some of the colours and materials selected for the house's exterior.Moving indoors, it was important to maximize the existing space while also minimizing the relocation of walls to save money. To do this, Envy and Loop removed the centre partition that had previously separated the kitchen from the living room. The new design buried a beam in the roof, allowing for an open-concept living and dining room, as well as a kitchen island and a wet bar.
The new design buried a beam in the roof, allowing for an open-concept living and dining room, as well as a kitchen island and a wet bar. To create a comfortable space for the home’s aging occupants, a large master bedroom and ensuite were created by sucking up the space that had prevously been used by a spare bedroom.
To create a comfortable space for the home’s aging occupants, a large master bedroom and ensuite were created by sucking up the space that had prevously been used by a spare bedroom. A laundry room was also added to the main level, as was a second full bath to accommodate the occasional overnight guest.One of the biggest changes was the relocation of the stairwell to the basement, which was moved to install a great big south-facing window that floods the upstairs and downstairs with light. “The constant knock on the 1950s bungalow is the dungeon-like, musty basement,” says Wilson. With this change, he continues, it becomes a cozy room where the grandchildren can kick back and watch Finding Nemo.To create a clean, modern look, all the walls were painted China white, and the existing oak floors were refinished with a water-based clear finish to maintain their natural light colour. The kitchen was given hickory veneer cabinets and Hanstone countertops.
A laundry room was also added to the main level, as was a second full bath to accommodate the occasional overnight guest.One of the biggest changes was the relocation of the stairwell to the basement, which was moved to install a great big south-facing window that floods the upstairs and downstairs with light. “The constant knock on the 1950s bungalow is the dungeon-like, musty basement,” says Wilson. With this change, he continues, it becomes a cozy room where the grandchildren can kick back and watch Finding Nemo.To create a clean, modern look, all the walls were painted China white, and the existing oak floors were refinished with a water-based clear finish to maintain their natural light colour. The kitchen was given hickory veneer cabinets and Hanstone countertops. Splashes of colour, including an orange front door and herb garden in the kitchen were also added to warm up the space without making it too earthy.
Splashes of colour, including an orange front door and herb garden in the kitchen were also added to warm up the space without making it too earthy. “We want to make sure this bungalow reinvention is salient for the next 50 years,” Wilson says.Read the original article.
“We want to make sure this bungalow reinvention is salient for the next 50 years,” Wilson says.Read the original article.





