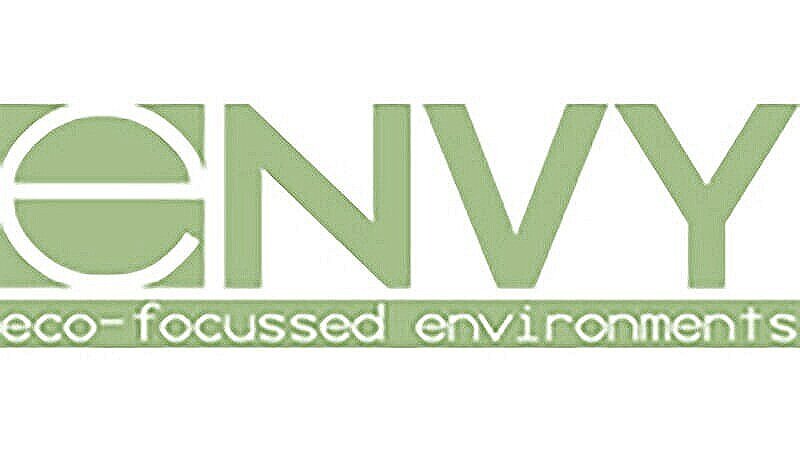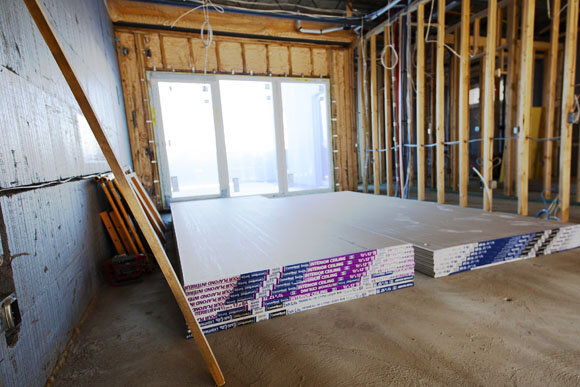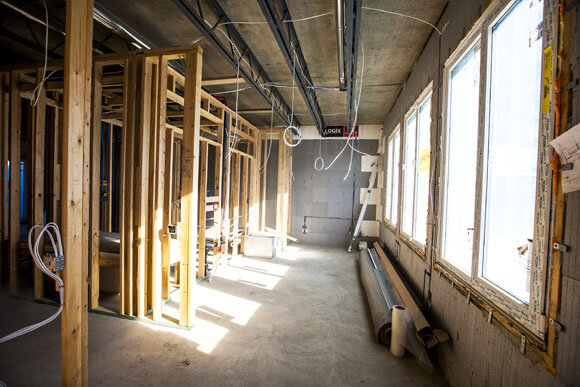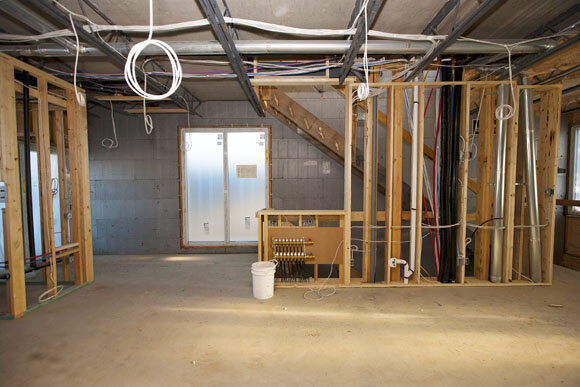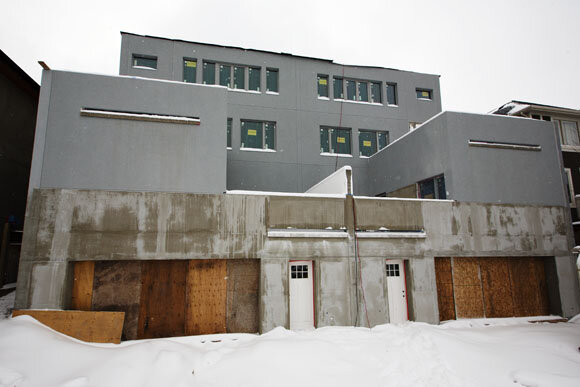envy, the blog
Occasionally, when we are not preoccupied designing, creating, building or generally nerd-ing out over architecture and art, we will blog. Here you will find out what we are up to, be able to follow along on builds as they happen and sometimes we just find something really interesting we want to share with you.
Scroll down for some cool histories of previous adventures, read up on our current endeavours and feel free to comment or share as like.
Come join us on our adventures…
Recyle Retrace
Remember some of the things we talked about salvaging or recycling from the original home?With our marketing program for these homes ramping up it reminded us of some of the interesting extra steps we took and thought we should share. Please note below;~ the beautiful black bricks on the original house (top-left), the bricks being pulled aside in demolition(bottom-right) and the bricks as a key feature in the new house now (left)~ the fir hardwood was stripped out of the original home, donated to and reused in another project (2nd-left)~ the majority of the sheet-metal (3rd & 4th-left) from the old heating and ventilation system was stripped outand then taken to the recycling depot for the grand profit of $127.35! (obviously it was not about the money)
Light
One of the best features of Haus 8+10's open concept living design is light. The many different ways that light streams into the homes is bright and welcoming already. Imagine what they will feel like with painted walls, finished floors and millwork...From am environmental perspective, having ample daylight throughout the day via well thought out window placement in all parts of the home reduces energy needed to otherwise light spaces.



The Journey of the Black Bricks cont.
We salvaged the beautiful over-sized charcoal black bricks from the original house on this site. Then they were moved, stacked, moved and moved again ending up on a pallet in the front yard. Now most of them have landed in their final resting spot. Some still remain to be used for a few other fun small details that you will have to watch for. Check out what we did with them...

Water Services
Somethings are never as simple as you think they should be...When it came time to reconnect the water services (water & sewer) it was known where in the building site we needed to hook up to. But where were the lines in the road? Well thankfully the contractor had some big equipment to find it. Digging up that much frozen road was no small feat.

Spray Foam
What about the walls that are not poured concrete? There were some wooden walls put up... how is the same superior level of insulation ensured (R-Value attained)?Simple, we use sprayfoam. Choosing a soya based spray foam for environmental and indoor air quality reasons, the walls end up tightly sealed eliminating air infiltration that is typical in stick-framed walls and homes. That spray foam insulative layer on the inside combined with the styrofoam layer underneath the stucco on the outside of the home ensures warm winter days and cool summer days.


Roughins Continue
Rough-in are always the slowest part of building any home... they just seem to take forever while nothing is really happening visually. But then you stop and take a closer look... take a wander down to the mechanical room of the homes and you will see the web of plumbing and all the electrical branches being anchored back at the 'trunk of the homes tree', the mechanical room. There is loads of progress... it's just a bit harder to see.


How is Your Home Built?
A complicated question with loads of information to digest, too daunting a concept for many to ponder....Is your home built of wood or concrete? Is it better to build new or renovate an existing home? What are the energy sources that heat and power it? How well is it insulated? How efficient are the windows? How do you best manage water consumption? What about indoor air quality? Do the paints, lacquers, carpets, etc contain harmful VOC's and other toxic chemical compounds? What is your homes environmental footprint? Will your home meet your families changing needs? Does choosing an efficient and sustainable home mean you have to compromise on quality or luxury? This list could go on forever but I think you get the picture by now.Let us answer those and many more questions for youDemand uncompromised sustainabilityGet an Envy home & generate some home Envy
