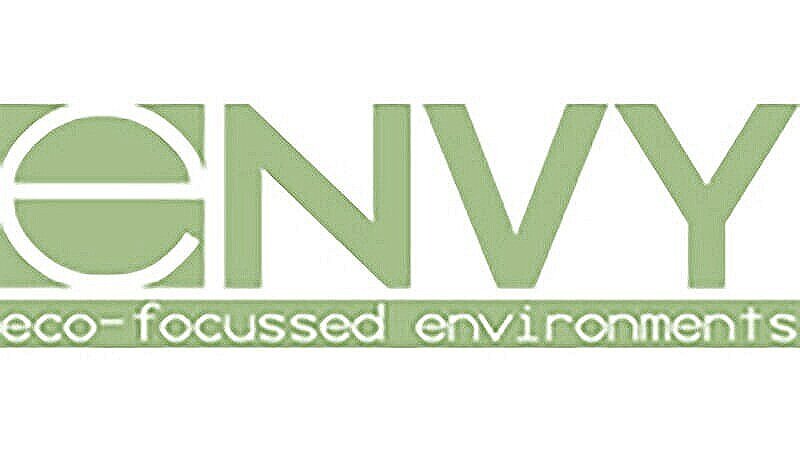We do…
Whether we are starting from scratch, or reimagining your existing home, we need to get to know you. Understanding your priorities is an essential part of getting things rightsized and assigning functionality to the different spaces we are working with. Purposeful, human centric design is critical to making things work.
Imagine
Once we have a sense of what you are all about, we can help you explore the limits of your imagination - making sure that your home reflects who you are, but also integrates a couple of special “Aha!” elements that put a smile on your face every time you see them. We make a tonne of our design decisions in house but have a handful of experienced trusted resources to fall back on for sober second thought - or in the unlikely event of a brain freeze. We are constantly innovating and looking for new and better solutions.
Build
I remember hearing a TV personality make a comment about building “To Code” - the minimum passing grade. “Congratulations - you got a D-.”
Code is a minimum standard that should ensure life safety, but doesn’t always reflect best practice or prioritize occupant comfort - somethings we are passionate about. A well built home should maximize occupant comfort, through the leveraging of best practices in envelope (exterior design), mechanical (building systems) and interior design.
Calgary is host to the most inhospitable climate in the world in which to build. We routinely experience 40 degree temperature swings over the course of 72 hrs as Chinooks blow in off the Rockies. Couple this with the occasional relentless hail storm on the heels of a tropical heat wave, and the odds are stacked against your crusty old 50’s bungalow. We place a premium on good building science and strive to deliver durable homes engineered and built to withstand life on the prairies.
We are confident building with concrete, wood or steel, and our decisions are tempered by a balance of performance and price - pragmatism rules as we make sure we don’t get caught up in the minutiae of chasing nominal efficiencies.
We routinely work with Insulated Concrete Forms, Suspended Slab Concrete floors and roofs, or conventional Wood Frame Construction. We use European Tilt and Turn windows almost exclusively for their exceptional air tightness, and compliment most of our exteriors with Expanded Foam Insulating System Stucco and clever design detailing to ensure a distinctive, but low to zero maintenance exterior that keeps cold out and warm in - without compromising aesthetics or durability.
Mechanical systems are project specific and range from multiple zone hydronic heating systems with high efficiency boilers to conventional forced air systems in legacy scenarios where it doesn’t make sense to replace a serviceable system. Solar heating and solar photo voltaic systems are also regularly integrated when prudent.
Our interior choices prioritize indoor air quality and durability ensuring that occupant comfort is balanced with material longevity. Your home should last.
Buy
Occasionally, we build stuff on our own. And, then, once it is finished, we try and find the right humans to fill it up. Check back often to see what we are up to!
Or better yet, let us know what you are looking for - we always have our eyes open looking out for interesting alternatives!
