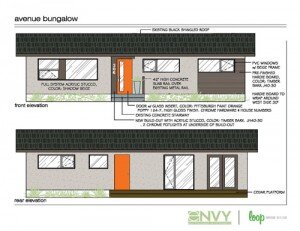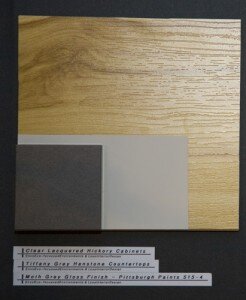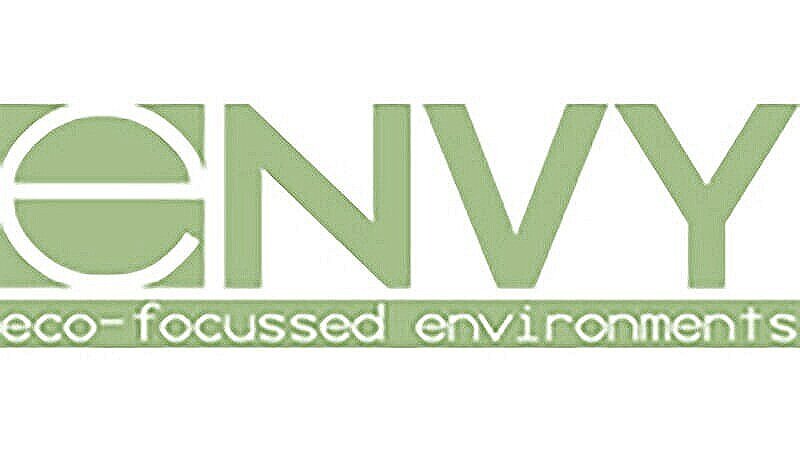envy, the blog
Occasionally, when we are not preoccupied designing, creating, building or generally nerd-ing out over architecture and art, we will blog. Here you will find out what we are up to, be able to follow along on builds as they happen and sometimes we just find something really interesting we want to share with you.
Scroll down for some cool histories of previous adventures, read up on our current endeavours and feel free to comment or share as like.
Come join us on our adventures…
Livability
We live in our homes. And we build how we build for one reason really. Livability.Livability now. And livability into the future. Livability, not margin, not trend, not builder convenience. We have tried not to be stifled by the tendency towards “that’s the way we do it... because that’s the way we have always done it...”We usually ask “why?” And if the “why” doesn’t contribute to the priority of livability, we take a good look and try to figure out a better way. Sometimes that means innovating, sometimes it means researching and finding the best practices of others, and sometimes it means accepting that it has always been done that way for the right reasons.If you live in a house in Calgary, the Livability of your home depends on a few important things -A livable home should have a really good building envelope. We like Insulated Concrete Forms for several reasons, but there are other good alternatives. A balance of insulative value (R-value) and managed air infiltration to keep your home dry and warm.Calgary is one of the world’s most complex climates to build in. Radical temperature swings of more than forty degrees celsius over a 48 hour period are not uncommon through the winter. These temperature extremes place incredible stresses on building envelopes as dissimilar materials expand and contract at different rates. Freeze and thaw cycles will draw moisture into the most unforeseen places yielding potentially devastating consequences in short order. Material choices need to reflect these realities. Interfaces between materials have to be diligently managed to avoid vulnerabilities. That means - good flashing around windows, careful management of runoff, consideration of aspect (which way does that wood siding face? South? Bad Idea), and so many other subtle elements that dictate the long term viability of your investment. The envelope is important.A livable home should have great windows. A critical part of the envelope, they dictate the comfortability of your home. The windows are there to let light in. But also to keep hot or cold air out. To provide security, and to limit noise pollution. Good windows will have more than one gasket to provide the seal. They will lock in more than one place, and they will feature low e and argon gas filled sealed units to manage solar insolation (the heat you feel when the sun shines through your window.)A livable home should have a flexible floor plan. One that allows for changes in your lifestyle, or subsequent renovation without significant structural consequence. Livability. Being able to adapt your environment to your changing needs, without having to change environments all together. Modular or carefully planned cabinetry that can be adapted from change table to dresser to desk to match the occupants changing needs. Showers that can accommodate mobility challenges for the long term.A livable home should have renewable energy technologies installed or roughed in. Gas hasn’t always been and won’t always be cheap. Supplementing your energy needs with solar thermal or photo-voltaic solar panels, or having the infrastructure in place to install this technology in the future, is prudent and will contribute to long term livability by offsetting energy costs. As a front end investment, current economics make the argument for solar better than ever, if your home is to be durable - and last 100 years, this technology will be an asset.A livable home should have some significant water saving measures implemented. Rain water capture, dual flush toilets, high efficiency washing machines, and low flow faucets and shower heads should be mandatory. Rain water for flushing toilets (and hopefully soon, doing laundry) is an attainable objective now in new homes with modest planning. Again, this technology may seem expensive now, but like gas, water will not always be cheap.A livable home should be able to charge an electric car in the garage. Because, sooner or later...And, most importantly, a livable home should have some great spaces. Inspired kitchen design to foster engaging conversation and encourage you to eat at home. A great family room that allows the family to thrive together - a multi use space that keeps your family in the same room. Private retreats that give each family member their own cocoon - a place to sleep and revitalize.Livability is the balance of mechanical and spatial functionality and the comfort and well-being that comes from living in a space that works properly in all facets of life.We try to be “pragmatically green,” driven by the priority of fostering Livability. We don’t always get it right because sometimes we find ourselves in uncharted waters... How many homes do you know that use their rainwater capture cistern as a heat sink to provide hydronic cooling in the summer? But, we do challenge convention and do things differently when it is the better way to proceed.We understand that the homes we build won’t be for everyone, and that you can build a smaller, tighter, more efficient home. But we want to be able to convince the most cynical person that they can be greener - often much greener - and still live in a spectacular home.
Find us on Facebook
Envy has officially joined the world of Facebook!Come find us in your social media world and 'Like' our page if you would like to know more about what we are doing, how we are doing it, new blog posts and other interesting sustainable living information and ideas that we find and share.Looking forward to seeing you on Facebook sometime soon.facebook.com/EnvyEcops - if you love twitter you please feel free to tweet about us with the hashtag #envyecotweets currently promoted by team member twitter.com/ingridkue
For Sale!
In the interest of choosing green products whenever possible and keeping waste to a minimum we elected to have our "for sale" signs cut from solid aluminum and keeping the message pretty basic to ensure we can use the same signs for all of our projects. These are still to be poweder-coated in Envy-green for higher visibility but we were too excited about them not to share!
How is Your Home Built?
A complicated question with loads of information to digest, too daunting a concept for many to ponder....Is your home built of wood or concrete? Is it better to build new or renovate an existing home? What are the energy sources that heat and power it? How well is it insulated? How efficient are the windows? How do you best manage water consumption? What about indoor air quality? Do the paints, lacquers, carpets, etc contain harmful VOC's and other toxic chemical compounds? What is your homes environmental footprint? Will your home meet your families changing needs? Does choosing an efficient and sustainable home mean you have to compromise on quality or luxury? This list could go on forever but I think you get the picture by now.Let us answer those and many more questions for youDemand uncompromised sustainabilityGet an Envy home & generate some home Envy
Avenue Magazine -The Bungalow Challenge: Envy Eco-focused Environments and Loop Interior Design
Design Philosophy: This low-maintenance, eco-friendly home is the collaborative effort of Envy Eco-focused Environments and Loop Interior Design. Since 2005, Envy has been concentrating on the integration of renewable-energy building technologies and sustainable materials in the renovation and new construction of inner-city homes.
A Home for the Hip Retiree
Published April 28th, 2011By Jesse Semko Company: Envy Eco-focused Environments and Loop Interior DesignDesign Philosophy: This low-maintenance, eco-friendly home is the collaborative effort of Envy Eco-focused Environments and Loop Interior Design. Since 2005, Envy has been concentrating on the integration of renewable-energy building technologies and sustainable materials in the renovation and new construction of inner-city homes. Loop specializes in interior renovations, including the design specifications and drawings for residential homes, offices and retail spaces. Loop picked out all the material choices and colours for this project.Who It’s For: Aging hippies who are all about modern livability. “The demographic we’re shooting for is one that’s sort of emerging in Calgary,” says David Wilson, president of Envy. “Now, as our parents age, they’ll start to realize that lifestyle is more important than having all the trappings of a big home.” The idea, Wilson says, is these aging hipsters will want to give up their two-storey home in the burbs, and downgrade to an inner-city home that lets them do cool things like walk to yoga class, or travel for months at a time without having to worry about home maintenance.What They Did: When most people think of the 1950s bungalow, an image of a shoebox with shingles usually comes to mind. But it isn’t all that bad. There are many elements to these ubiquitous bungalows, such as rock-solid construction and hardwood floors, that are pretty sweet. The trick is adding in a few tweaks that makes use of modern design elements while still taking advantage of the great things these bungalows have to offer.To start, Envy and Loop focused on the exterior, putting in new windows and doors, and replacing the broken-pop-bottle-ladden stucco with acrylic stucco to create an air-tight building envelope.
Company: Envy Eco-focused Environments and Loop Interior DesignDesign Philosophy: This low-maintenance, eco-friendly home is the collaborative effort of Envy Eco-focused Environments and Loop Interior Design. Since 2005, Envy has been concentrating on the integration of renewable-energy building technologies and sustainable materials in the renovation and new construction of inner-city homes. Loop specializes in interior renovations, including the design specifications and drawings for residential homes, offices and retail spaces. Loop picked out all the material choices and colours for this project.Who It’s For: Aging hippies who are all about modern livability. “The demographic we’re shooting for is one that’s sort of emerging in Calgary,” says David Wilson, president of Envy. “Now, as our parents age, they’ll start to realize that lifestyle is more important than having all the trappings of a big home.” The idea, Wilson says, is these aging hipsters will want to give up their two-storey home in the burbs, and downgrade to an inner-city home that lets them do cool things like walk to yoga class, or travel for months at a time without having to worry about home maintenance.What They Did: When most people think of the 1950s bungalow, an image of a shoebox with shingles usually comes to mind. But it isn’t all that bad. There are many elements to these ubiquitous bungalows, such as rock-solid construction and hardwood floors, that are pretty sweet. The trick is adding in a few tweaks that makes use of modern design elements while still taking advantage of the great things these bungalows have to offer.To start, Envy and Loop focused on the exterior, putting in new windows and doors, and replacing the broken-pop-bottle-ladden stucco with acrylic stucco to create an air-tight building envelope. “The greenest thing you can do is make your envelope efficent,” says Wilson. “That’ll generate 90 per cent of your energy savings.”
“The greenest thing you can do is make your envelope efficent,” says Wilson. “That’ll generate 90 per cent of your energy savings.” Here are some of the colours and materials selected for the house's exterior.Moving indoors, it was important to maximize the existing space while also minimizing the relocation of walls to save money. To do this, Envy and Loop removed the centre partition that had previously separated the kitchen from the living room.
Here are some of the colours and materials selected for the house's exterior.Moving indoors, it was important to maximize the existing space while also minimizing the relocation of walls to save money. To do this, Envy and Loop removed the centre partition that had previously separated the kitchen from the living room. The new design buried a beam in the roof, allowing for an open-concept living and dining room, as well as a kitchen island and a wet bar.
The new design buried a beam in the roof, allowing for an open-concept living and dining room, as well as a kitchen island and a wet bar. To create a comfortable space for the home’s aging occupants, a large master bedroom and ensuite were created by sucking up the space that had prevously been used by a spare bedroom.
To create a comfortable space for the home’s aging occupants, a large master bedroom and ensuite were created by sucking up the space that had prevously been used by a spare bedroom. A laundry room was also added to the main level, as was a second full bath to accommodate the occasional overnight guest.One of the biggest changes was the relocation of the stairwell to the basement, which was moved to install a great big south-facing window that floods the upstairs and downstairs with light. “The constant knock on the 1950s bungalow is the dungeon-like, musty basement,” says Wilson. With this change, he continues, it becomes a cozy room where the grandchildren can kick back and watch Finding Nemo.To create a clean, modern look, all the walls were painted China white, and the existing oak floors were refinished with a water-based clear finish to maintain their natural light colour. The kitchen was given hickory veneer cabinets and Hanstone countertops.
A laundry room was also added to the main level, as was a second full bath to accommodate the occasional overnight guest.One of the biggest changes was the relocation of the stairwell to the basement, which was moved to install a great big south-facing window that floods the upstairs and downstairs with light. “The constant knock on the 1950s bungalow is the dungeon-like, musty basement,” says Wilson. With this change, he continues, it becomes a cozy room where the grandchildren can kick back and watch Finding Nemo.To create a clean, modern look, all the walls were painted China white, and the existing oak floors were refinished with a water-based clear finish to maintain their natural light colour. The kitchen was given hickory veneer cabinets and Hanstone countertops. Splashes of colour, including an orange front door and herb garden in the kitchen were also added to warm up the space without making it too earthy.
Splashes of colour, including an orange front door and herb garden in the kitchen were also added to warm up the space without making it too earthy. “We want to make sure this bungalow reinvention is salient for the next 50 years,” Wilson says.Read the original article.
“We want to make sure this bungalow reinvention is salient for the next 50 years,” Wilson says.Read the original article.












